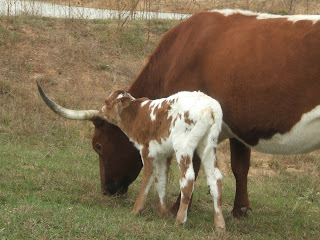I bought a new buckling tonight. He was born Dec 14th. Enjoy!

Isn't he cute!!

"Moooommmmmaaaaa, where are you"

Welcome to our little home on the net













 Again excuse the box of milk jars!
Again excuse the box of milk jars! Livingroom as seen from couch. Bathroom door is out of view to the left and "bedroom" is out of view to the right, altough you can see a tiny bit of the comforter.
Livingroom as seen from couch. Bathroom door is out of view to the left and "bedroom" is out of view to the right, altough you can see a tiny bit of the comforter. Livingroom from front door
Livingroom from front door From laundry room looking through kitchen and livingroom into "bedroom"
From laundry room looking through kitchen and livingroom into "bedroom" Messy desk in laundry room
Messy desk in laundry room "closet" in laundry room
"closet" in laundry room Don't mind the mess on top of the washer and dryer (not enough storage space for all my soapmaking stuff!)
Don't mind the mess on top of the washer and dryer (not enough storage space for all my soapmaking stuff!) "bedroom" originally we had the bed turned with the headboard against the windows and you could walk along both sides, but the foot stuck out into the livingroom area, so we turned it and it fits perfect and there is room between the bed and the wall to have a small nightstand (you can see my lampshade over there) and to make the bed.
"bedroom" originally we had the bed turned with the headboard against the windows and you could walk along both sides, but the foot stuck out into the livingroom area, so we turned it and it fits perfect and there is room between the bed and the wall to have a small nightstand (you can see my lampshade over there) and to make the bed. Here is my little bathroom!
Here is my little bathroom! 





 Chouli trying to look like a 2 legged kid! Almost Chouli, but I think they have 2 legs in back, not 2 left legs! (Ok I know her front right is down to, but it is almost perfectly lined up with the other so that it almost disappears)
Chouli trying to look like a 2 legged kid! Almost Chouli, but I think they have 2 legs in back, not 2 left legs! (Ok I know her front right is down to, but it is almost perfectly lined up with the other so that it almost disappears)